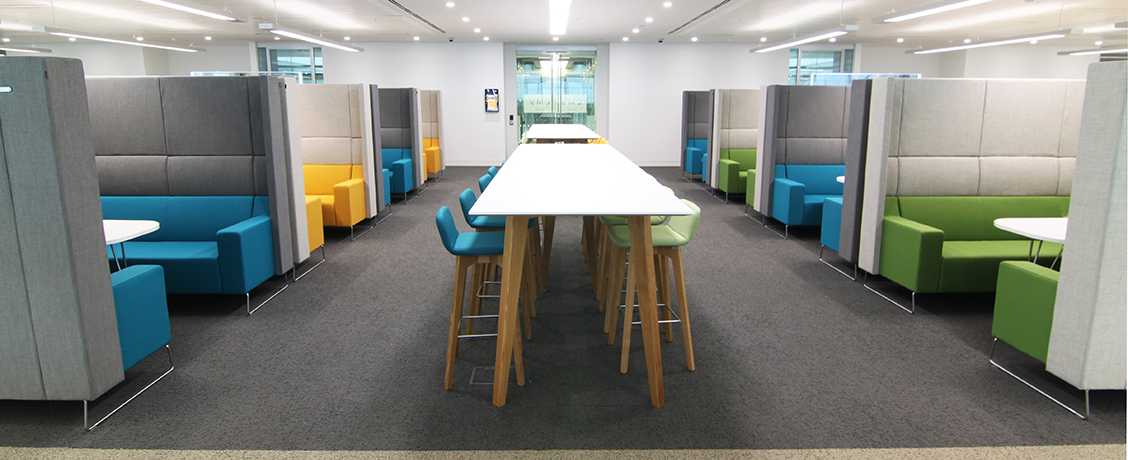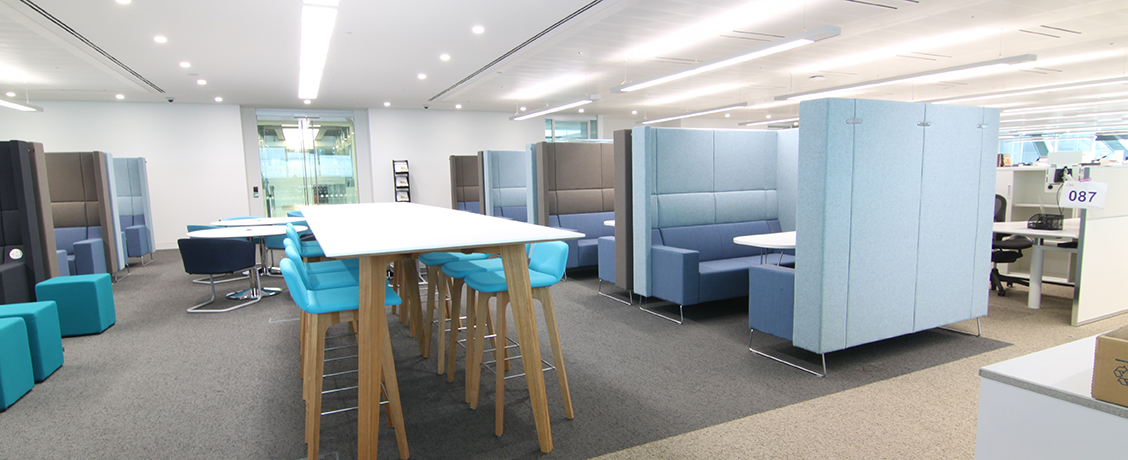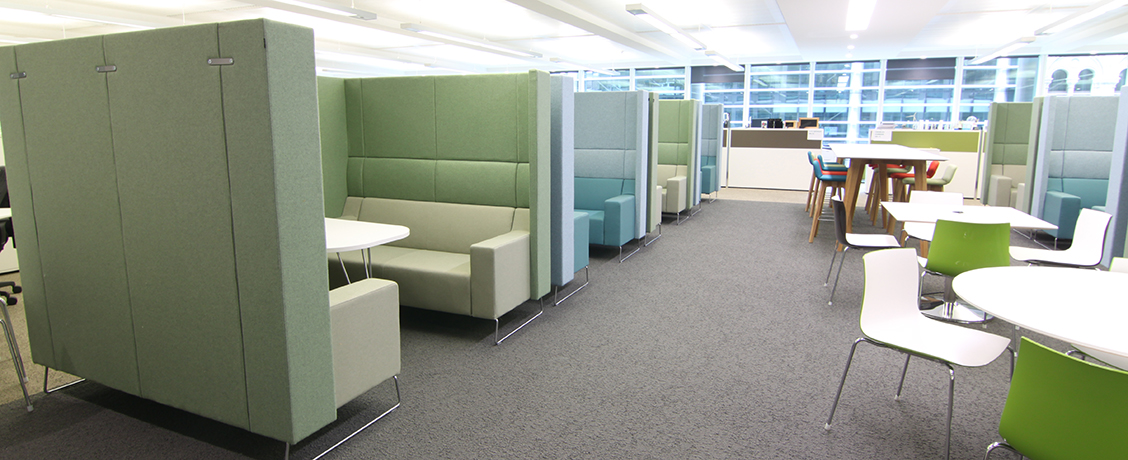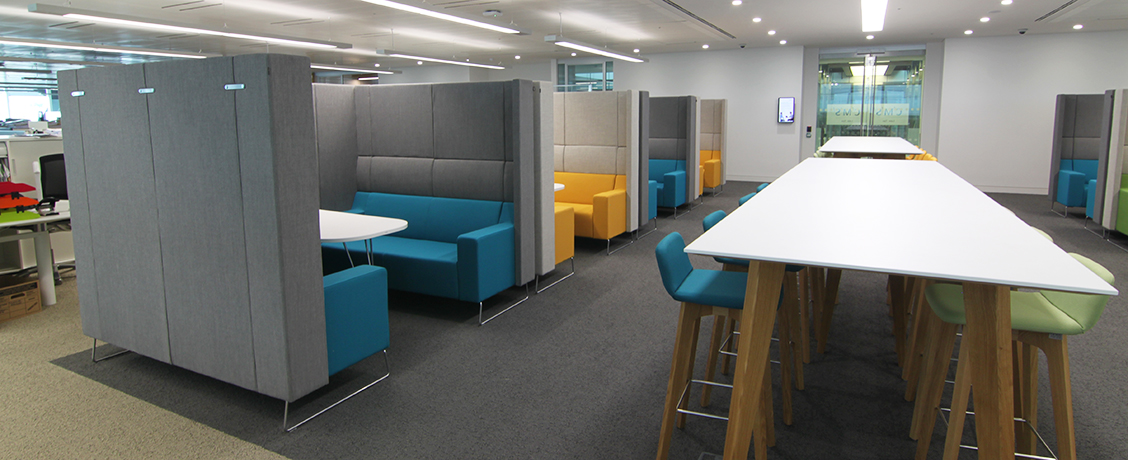



CMS, London
Architecture firm KKS managed the remodelling and expansion of CMS’ Cannon Place office after its merger with Nabarro and Olswang and specified Cube Spaces’ Lagoon Media Booths in order to create a variety of collaboration spaces.
The merger, the biggest in law firm history, meant employees from all three companies would be united under one roof and this demanded a major redesign of the interior.
After considering the new employee dynamic, KKS proposed the idea of collaborative work zones to encourage communication between new colleagues and facilitate the development of new working relationships.
Cube Spaces worked with furniture dealer Insightful Environments to manage the successful installation of 52 Lagoon Media Booths across four floors.
With their high backs and enclosed design, the Media Booths now provide warm, inviting and tech-ready meeting spaces for over 200 people at any given time within the office.
The booths are upholstered in a mixture of fabrics from market leaders Kvadrat and Camira, and KKS’ varied use of colour schemes makes each space on each floor instantly recognisable as per the client’s request.
| SEE MORE OF THE LAGOON RANGE |
